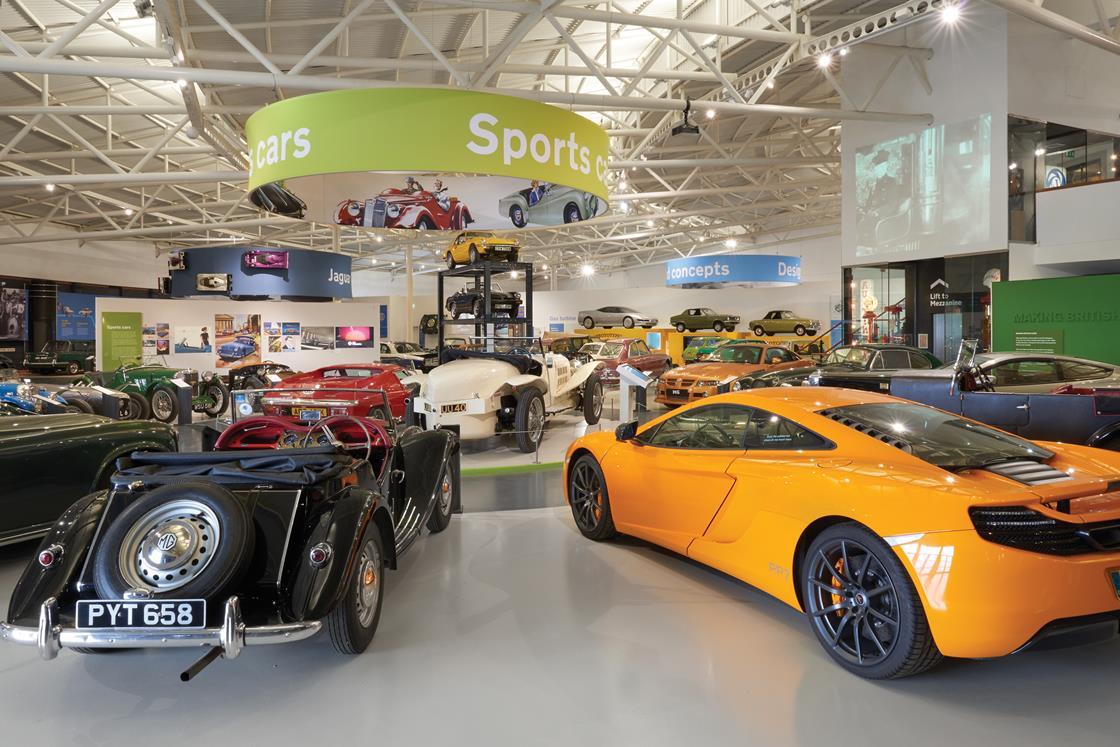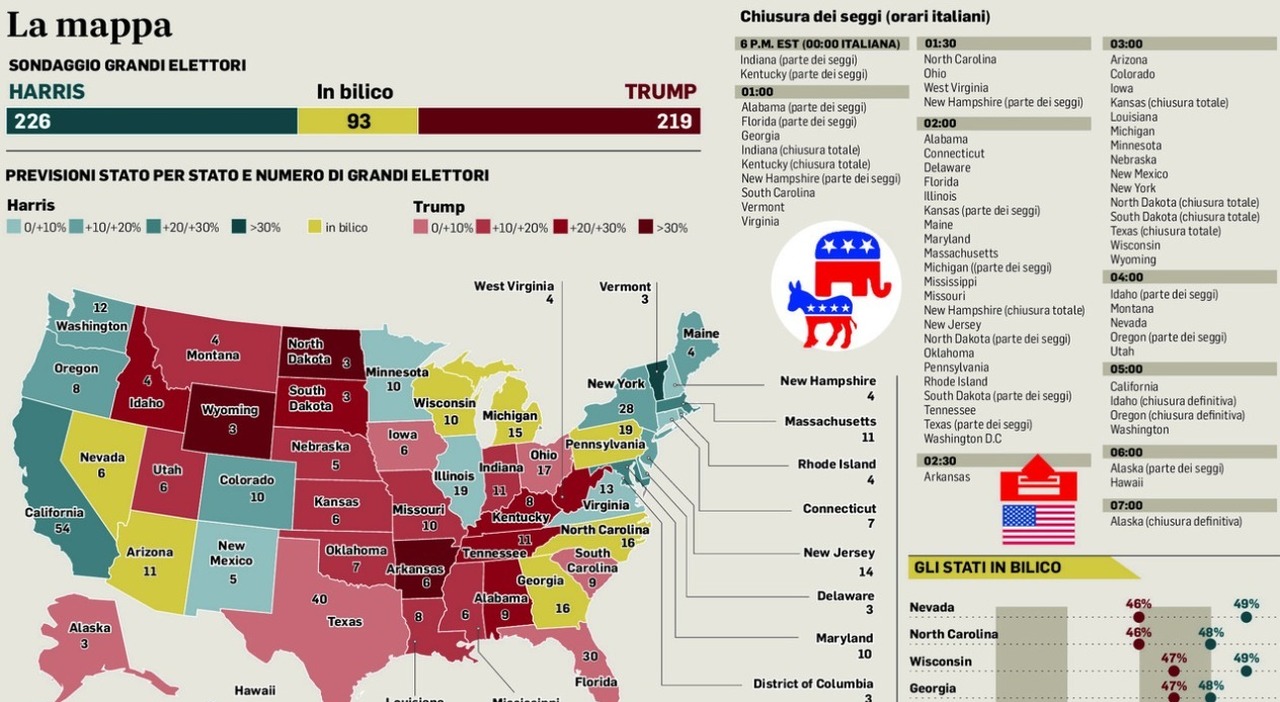South Korea's Housing Culture: A New Exhibition Explores Unique Designs

Table of Contents
Traditional Korean Housing: Hanok and its Evolution
The Hanok: Defining Features and Architectural Significance
The Hanok, Korea's traditional house, stands as a testament to centuries of architectural ingenuity. Its defining features reflect a deep connection with nature and a sophisticated understanding of spatial organization.
- Use of natural materials: Hanoks primarily utilize natural materials such as wood, paper (Hanji), and stone, creating a harmonious and breathable living environment. The choice of materials is not only aesthetically pleasing but also contributes to the building's thermal efficiency.
- Emphasis on harmony with nature: Hanok design emphasizes a seamless integration with the natural surroundings. Courtyards, gardens, and strategically placed windows connect the interior spaces with the outside world, blurring the lines between indoors and outdoors.
- Unique heating systems (Ondol): The Ondol underfloor heating system is a remarkable feature of Hanok architecture. This radiant heating system provides warmth efficiently and evenly throughout the house, a testament to the ingenuity of Korean traditional architecture.
- Spatial layout and its social implications: The layout of a Hanok reflects the social hierarchy and family structure. Different rooms are allocated based on their function and the inhabitants' status within the family, demonstrating a thoughtful consideration of social dynamics within the dwelling.
The intricate details of Hanok design, from the carefully crafted wooden beams to the delicate paper screens, showcase a mastery of traditional building techniques. Understanding Korean traditional architecture requires appreciating the symbiotic relationship between structure, materials, and the environment that defines the Hanok design principles. The Ondol flooring system, in particular, exemplifies the innovative approach to sustainable living embedded within Hanok design.
Modern Interpretations of Hanok Design
While the traditional Hanok remains a cherished symbol of Korean cultural heritage, its design principles continue to inspire contemporary architects. Modern interpretations of Hanok design successfully blend traditional aesthetics with modern functionality, creating living spaces that are both aesthetically pleasing and practical.
- Contemporary adaptations of Hanok elements in modern buildings: Modern architects often incorporate elements like wooden beams, natural materials, and traditional rooflines into contemporary structures, paying homage to the rich legacy of Hanok design.
- Blending traditional aesthetics with modern functionality: The integration of modern amenities and technologies into Hanok-inspired designs ensures comfort and convenience without compromising the overall aesthetic appeal. This fusion creates unique living spaces that appeal to a modern audience while preserving traditional values.
- Examples of successful fusion designs: Numerous examples exist of successful modern Hanok designs, showcasing the versatility and adaptability of traditional architectural principles in contemporary contexts.
- Challenges in preserving traditional techniques: One of the challenges in modern Hanok design is the preservation of traditional building techniques and the sourcing of high-quality natural materials.
The rise of modern Hanok represents a conscious effort to integrate sustainable design in Korea and showcase contemporary Korean architecture that embraces both heritage and innovation.
High-Rise Living and Urban Density in South Korea
The Rise of Apartment Living: Challenges and Solutions
South Korea's rapidly growing urban population has led to a significant increase in high-rise apartment living. This shift presents both challenges and opportunities for architects and urban planners.
- High population density leading to high-rise apartment living: The high population density in major Korean cities like Seoul necessitates the construction of high-rise residential buildings to accommodate the growing population.
- Innovative space-saving techniques: Architects employ ingenious space-saving techniques to maximize the functionality of relatively small apartment spaces, incorporating built-in storage solutions and multi-functional furniture.
- Design solutions for maximizing natural light and ventilation in apartments: Strategic window placement and clever ventilation systems are crucial in high-rise apartments to ensure sufficient natural light and ventilation, addressing concerns about air quality and livability.
Understanding Korean apartment living requires acknowledging the creative solutions implemented to overcome the challenges presented by high-density urban living. The focus is on maximizing functionality and creating comfortable living spaces within limited areas.
Architectural Innovations in High-Rise Buildings: Sustainability and Aesthetics
The architectural landscape of South Korea is marked by stunning high-rise buildings that demonstrate innovative approaches to sustainability and aesthetics.
- Examples of environmentally friendly high-rise construction: Many high-rise projects incorporate green building technologies and sustainable materials to minimize their environmental impact. This includes the use of renewable energy sources and energy-efficient building designs.
- Integration of green spaces in urban environments: Green spaces are being strategically incorporated into high-rise developments, creating rooftop gardens, vertical gardens, and other green areas to improve air quality and provide residents with access to nature.
- The use of sustainable materials and energy-efficient technologies: The use of recycled materials, energy-efficient windows, and other eco-friendly technologies is becoming increasingly common in high-rise construction, reflecting a commitment to sustainable urban development.
- Innovative building facades: Striking and innovative building facades often characterize high-rise buildings, reflecting the creativity and dynamism of Korean architecture.
This commitment to green building in Korea is reflected in the increasing number of sustainable high-rise projects and eco-friendly architecture across the country.
The Exhibition: Key Highlights and Curatorial Approach
Exhibition Overview: Themes and Exhibits
This new exhibition provides a comprehensive overview of South Korea's housing culture, exploring the evolution of Korean homes through various exhibits.
- A brief description of the exhibition's main themes and the types of exhibits on display: The exhibition showcases a wide array of exhibits, including scale models of traditional and modern homes, photographs, architectural drawings, and interactive displays that offer insights into Korean housing design.
- Mention the location and duration of the exhibition: [Insert exhibition location and dates here – replace bracketed information with actual details].
The Korean architecture exhibition promises to be an engaging experience for those interested in learning more about Korean housing design.
Curatorial Vision and Impact
The curatorial approach behind the exhibition aims to highlight the unique aspects of Korean housing culture and its significance within a global context.
- Discussion of the exhibition’s aims and its contribution to understanding Korean housing culture: The exhibition seeks to educate visitors about the evolution of Korean housing, emphasizing the interplay between tradition and modernity, and the innovative solutions employed in addressing challenges related to urban living.
- The curator’s perspective and approach: [Insert information about the curator's vision and approach here].
- Potential impact on architectural discourse and public awareness: The exhibition is expected to generate significant interest among architects, urban planners, and the general public, fostering a better appreciation of Korean housing culture and its influence on global architectural trends.
This architectural exhibition in Korea is poised to make a significant contribution to the understanding of cultural heritage in Korea and design in Seoul.
Conclusion
South Korea’s housing culture, as explored in this new exhibition, reveals a dynamic interplay between tradition and modernity, showcasing both the enduring legacy of Hanok design and the innovative responses to the challenges of high-density urban living. From the thoughtful integration of natural elements in traditional homes to the striking architectural feats of modern high-rises, Korean housing reflects a society constantly adapting and evolving. Don't miss the opportunity to explore the unique designs and insights offered by this fascinating exhibition on South Korea's housing culture. Visit the exhibition to further your understanding of South Korean housing design and its rich history!

Featured Posts
-
 Zdravkove Prve Ljubavi Prica O Pesmi Kad Sam Se Vratio
May 02, 2025
Zdravkove Prve Ljubavi Prica O Pesmi Kad Sam Se Vratio
May 02, 2025 -
 Exploring This Country Culture History And Travel
May 02, 2025
Exploring This Country Culture History And Travel
May 02, 2025 -
 Remembering Ted Kotcheff Director Of Rambo First Blood 1982
May 02, 2025
Remembering Ted Kotcheff Director Of Rambo First Blood 1982
May 02, 2025 -
 Kendal Pitch Death Georgia Stanway Leads Tributes
May 02, 2025
Kendal Pitch Death Georgia Stanway Leads Tributes
May 02, 2025 -
 The End Of Ryujinx Nintendos Influence On Emulator Development
May 02, 2025
The End Of Ryujinx Nintendos Influence On Emulator Development
May 02, 2025
Latest Posts
-
 Newsround Viewing Guide Bbc Two Hd Channel
May 02, 2025
Newsround Viewing Guide Bbc Two Hd Channel
May 02, 2025 -
 Interpreting The 2024 Election Turnout In Florida And Wisconsin Key Political Insights
May 02, 2025
Interpreting The 2024 Election Turnout In Florida And Wisconsin Key Political Insights
May 02, 2025 -
 What Florida And Wisconsins Voter Turnout Reveals About The Shifting Political Climate
May 02, 2025
What Florida And Wisconsins Voter Turnout Reveals About The Shifting Political Climate
May 02, 2025 -
 Check The Bbc Two Hd Schedule For Newsround
May 02, 2025
Check The Bbc Two Hd Schedule For Newsround
May 02, 2025 -
 Florida And Wisconsin Turnout A Deep Dive Into The Current Political Landscape
May 02, 2025
Florida And Wisconsin Turnout A Deep Dive Into The Current Political Landscape
May 02, 2025
